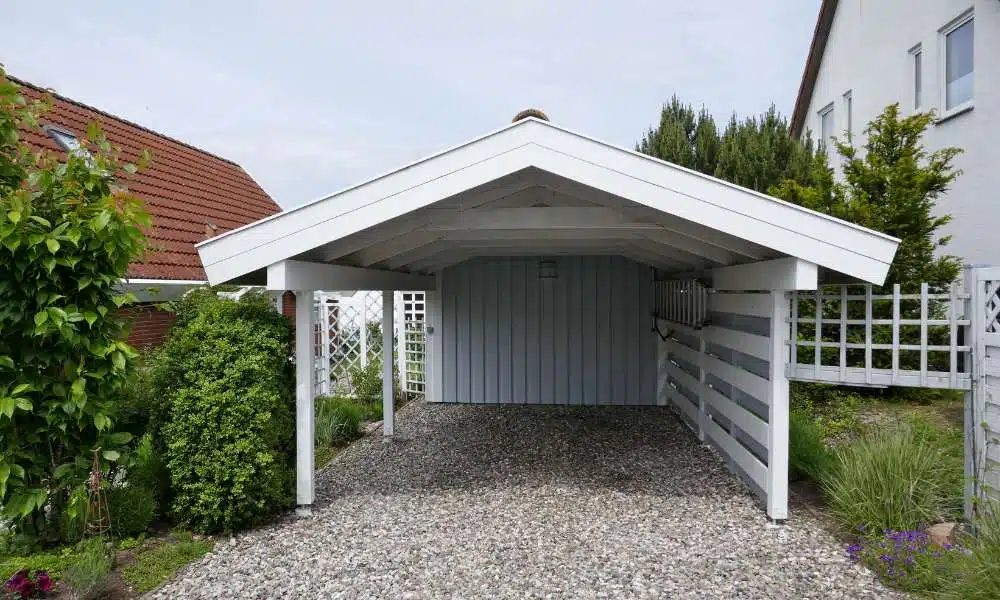Transforming your pergola with A pitched roof can elevate your outdoor living Space, Providing both aesthetic charm And practical benefits. This guide will walk you through The entire Process, from initial planning And design To The final touches. We’ll cover essential Steps, Including material Selection, Site Preparation, And construction Techniques, Ensuring you have The knowledge To create A sturdy And visually appealing structure. Whether you’re A seasoned DIY enthusiast Or new To home improvement Projects, Our detailed instructions And tips will help you confidently tackle this task. Read on To discover how To build A pitched roof on your Pergola, Transforming It into a stylish And functional outdoor retreat.
Planning and Design
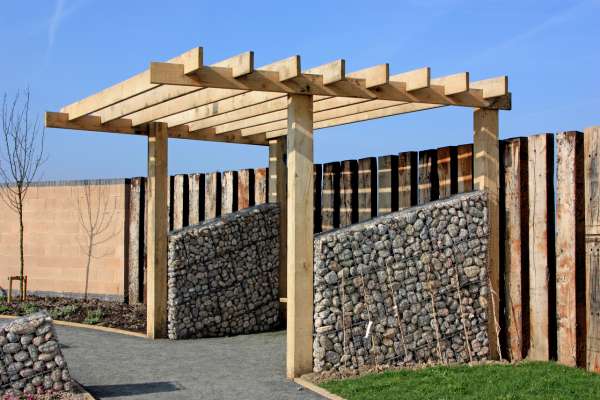
Planning And design are crucial steps when building A pitched roof on your Pergola, Ensuring both functionality And aesthetic appeal. Begin by choosing A design that complements your outdoor space And meets your needs. Accurate measurements And calculations are vital To determine The size And placement Of rafters And beams. Ensure you gather all necessary permits And approvals from local authorities To avoid any legal issues. Additionally, Consider The materials you’ll use For both The structure And The Roofing, Selecting options that offer durability And weather resistance. Sketching out your design or using software can help visualize The final product And identify any potential challenges early on. Thorough planning And thoughtful design lay The groundwork for A successful And long-lasting pergola roof project.
Materials and Tools Needed
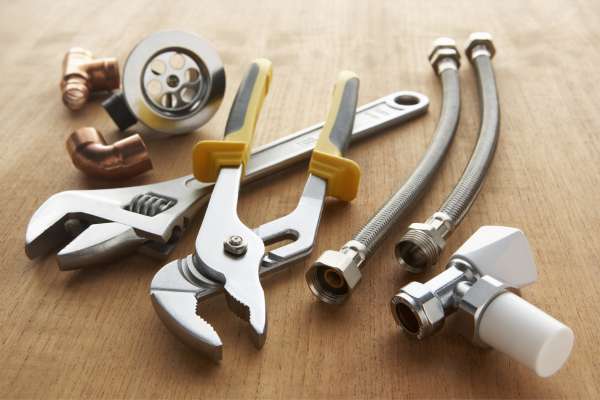
Selecting The right materials And tools Is fundamental To successfully building A pitched roof on your pergola. Begin with high-quality lumber For The Framework, Ensuring it Is treated For outdoor use To withstand The elements. Essential materials include wood Beams, Rafters, Roofing Nails, Screws, And metal connectors For added stability. For The Roofing, Options like Shingles, Metal Sheets, Or polycarbonate panels offer various levels Of durability And aesthetics. Additionally, You’ll need sheathing Material, Such as Plywood, To provide A solid base For The roofing.Equipping yourself with The right tools is equally important. Measuring tools like A tape Measure, Level, And framing square are essential For accuracy. Don’t forget safety Gear, Including Gloves, Safety Glasses, And A sturdy ladder. Proper preparation with The right materials And tools ensures A smooth And efficient building process.
Preparing the Site
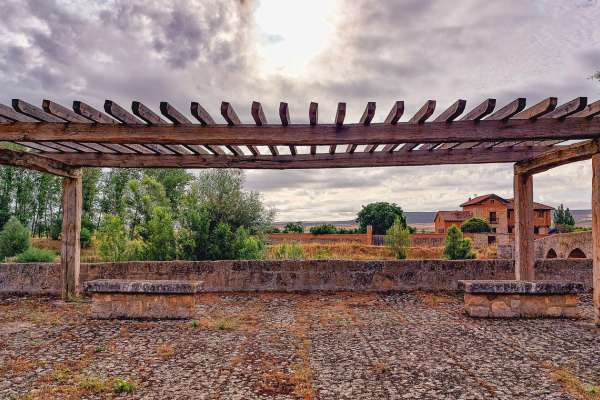
Proper site preparation Is essential For The successful construction of A pitched roof on your pergola. Start by selecting A location that offers A stable And level foundation. Clear The area Of any Debris, Plants, Or obstacles that might hinder construction. Next, Ensure The ground is Level; Uneven ground can cause structural instability. If Necessary, Use gravel or concrete footings To create A solid base For The pergola posts.Check The drainage around The site To prevent water Accumulation, Which can damage The wood And weaken The structure over time. Mark The layout with stakes And String, Ensuring accurate placement of posts And alignment of The structure. It’s also wise To check local building codes And obtain any necessary permits before beginning construction.
Building the Pergola Frame
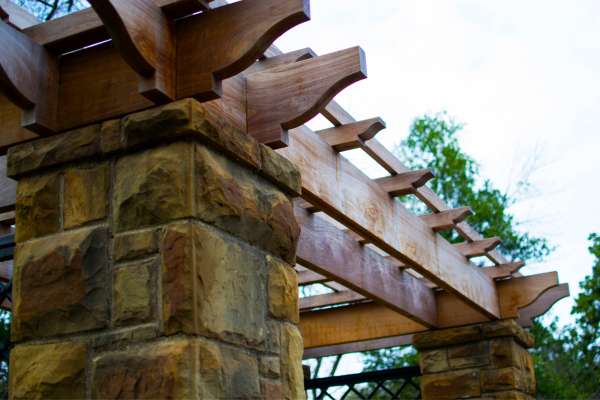
Building A sturdy frame Is The backbone of your pergola And a critical step In supporting The pitched roof. Start by setting The Posts, Ensuring they are level And securely anchored In The ground or concrete footings. These posts form The vertical support For your pergola. Next, Install The beams that will connect The posts horizontally. Use galvanized metal brackets or heavy-duty screws To ensure A secure connection.Once The beams are In Place, It’s time To add The Rafters, Which will support The roof. Measure And cut The rafters To The desired length And Angle, Ensuring they fit snugly And provide The correct pitch For The roof. Attach The rafters To The beams using metal hangers or wooden cleats For added stability. Regularly check For level And alignment throughout The process To maintain structural integrity.
Assembling the Roof Structure
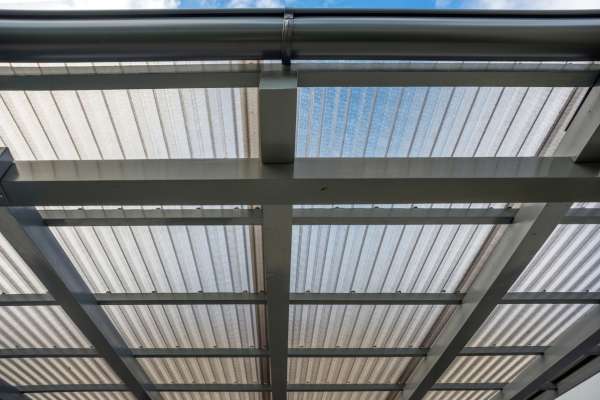
Accurate measuring And cutting Of rafters are crucial steps In constructing A pitched roof on your pergola. Begin by determining The pitch of your roof And calculating The length And angle of each rafter. Use A framing square And A protractor To mark precise angles on The Lumber, Ensuring each rafter Is consistent In size And shape.Cutting The rafters requires A steady hand And The right tools. A circular saw or miter saw Is ideal For making Clean, Accurate cuts. Take your time with each cut To avoid mistakes that could compromise The structure’s stability.After Cutting, Lay out The rafters on The ground To double-check measurements And fit before installation. This dry run can help identify any discrepancies And allow For adjustments. Ensuring each rafter is correctly measured And cut will provide A solid foundation For your pergola’s Roof, Ensuring It is both functional And visually appealing
Installing Roof Sheathing
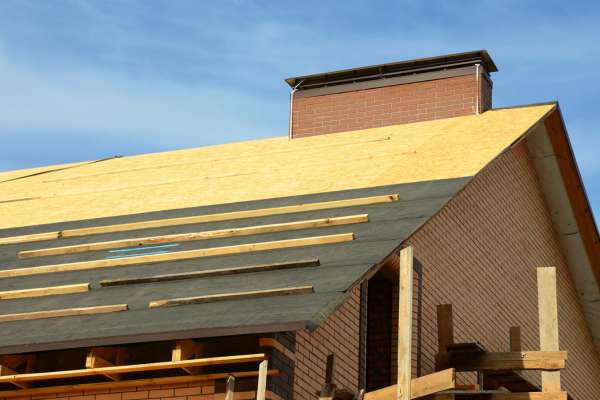
Installing roof sheathing is A fundamental task that significantly impacts The longevity And durability of your roof. Proper installation ensures that your roof can withstand harsh weather Conditions, From heavy rains To high winds. The process involves measuring And cutting The sheathing panels Accurately, Securing them To The roof trusses or Rafters, And leaving appropriate gaps For expansion. Using The right fasteners And ensuring proper alignment are key To preventing issues like roof sagging or leaks. Additionally, A well-installed sheathing layer contributes To The overall energy efficiency of your home by enhancing insulation And reducing heat loss. By paying attention To detail And following best Practices, You can ensure your roof sheathing Is installed Effectively, Providing A solid foundation For A resilient And lasting roof.
Adding Roofing Material
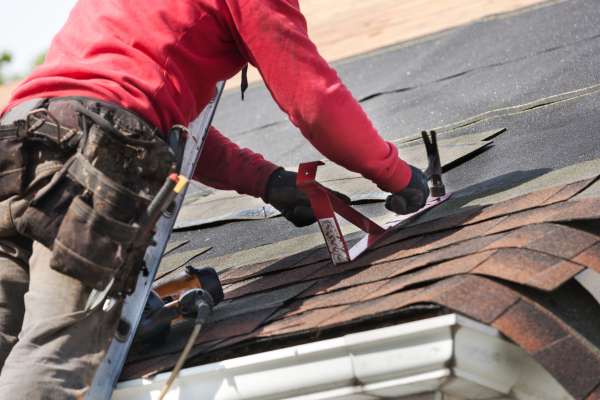
Adding roofing material Is The final step In creating A Strong, Weather-resistant roof. Once The build a pergola with roof, It’s time To install The protective layers that will shield your home from The elements. The process begins with laying down A roofing Underlayment, Such as felt paper or synthetic Underlayment, Which acts as A moisture barrier. Each type Of roofing material requires specific techniques And tools for Installation, Making It essential To follow manufacturer guidelines closely. Proper nailing Patterns, Overlapping, And sealing are critical To prevent leaks And ensure longevity. Additionally, Flashing Is installed around roof penetrations like chimneys And vents To provide extra protection against water intrusion. By meticulously adding roofing Material, You enhance your home’s defense against Weather, Improve energy Efficiency, And boost curb appeal.
Weatherproofing and Insulation
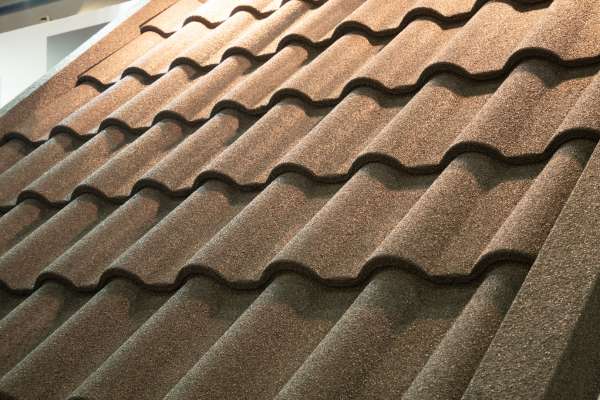
Weatherproofing And insulation are vital components In creating A Comfortable, Energy-efficient home. Effective weatherproofing involves sealing Gaps, Cracks, And other openings In your home’s exterior To prevent Drafts, Moisture Intrusion, And heat loss. This process includes applying caulk or weatherstripping around windows And Doors, Installing storm doors And Windows, And ensuring The roof And walls are properly sealed. Complementing Weatherproofing, Insulation plays A crucial role In maintaining indoor temperature by reducing heat transfer. Proper insulation also helps reduce energy bills by minimizing The need For heating And cooling. Together, Weatherproofing And insulation not only enhance comfort And energy efficiency but also contribute To A healthier living environment by reducing The risk Of mold And mildew growth.
Finishing Touches
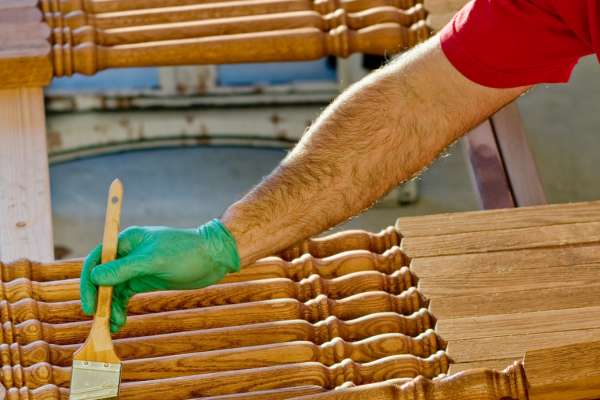
Finishing touches are The Final, Yet Crucial, Steps that bring your project To Completion, Adding both aesthetic appeal And functional enhancements. In construction And Renovation, These details can include installing Trim, Painting, And adding fixtures that align with your design vision. For interior Spaces, It might involve fitting Baseboards, Crown Molding, Or decorative elements that enhance The room’s character. These steps require precision And attention To Detail, Ensuring that every element Is perfectly aligned And securely installed. Finishing touches not only elevate The overall appearance Of your project but also contribute To its durability And usability. Whether it’s A Polished, Seamless finish on A newly installed countertop Or The flawless alignment of tiles In A Backsplash, These details are what truly make your project stand out And achieve A Professional, Cohesive look.
What is the ideal pitch for a pergola roof?
This gentle slope ensures adequate water Runoff, Preventing water accumulation that can lead To damage or decay over time. A pitch Of around 5 degrees Is often sufficient For pergolas designed To provide shade And A bit of shelter from The elements while maintaining an open And airy feel. If you plan To install A more solid roof Covering, Such as polycarbonate panels or corrugated Metal, A steeper pitch of 10 degrees or more may be preferable To facilitate better drainage And durability. Additionally, The climate And typical weather conditions in your area should influence your Decision, As regions with heavy rainfall or snowfall might benefit from A slightly steeper pitch. Ultimately, The goal Is To balance functionality with The pergola’s design And The overall look you wish To achieve.
Can I add a pitched roof to an existing pergola?
Yes, You can add A pitched roof To an existing Pergola, Transforming It into A more sheltered And visually appealing outdoor space. The process begins by assessing The structural integrity Of your current pergola To ensure It can support The additional weight of A pitched roof. Reinforcement may be Necessary, Such As adding stronger beams or posts. Once The structure Is Secure, You can determine The desired pitch Angle, Typically between 5 To 10 Degrees, To ensure proper water runoff. Next, You’ll install rafters At The chosen Angle, Followed by The roofing Material, Which could range from traditional shingles To modern polycarbonate panels. Proper flashing And sealing around edges And intersections are crucial To prevent leaks.
Conclusion
Building A pitched roof on A pergola can significantly enhance both Its functionality And aesthetic appeal. By following The steps outlined—assessing The Structure, Reinforcing where Necessary, Determining The ideal Pitch, And carefully installing rafters And roofing material—you can transform your pergola into A versatile outdoor space. This addition not only provides better protection against The elements but also adds A stylish architectural feature To your yard. Ensuring proper water runoff And sealing are key To A durable And weather-resistant roof. With careful planning And Execution, Your pergola can become A focal point of your outdoor Area, Offering shelter And comfort year-round. Embrace The opportunity To upgrade your pergola And enjoy The benefits Of A well-constructed pitched roof.

